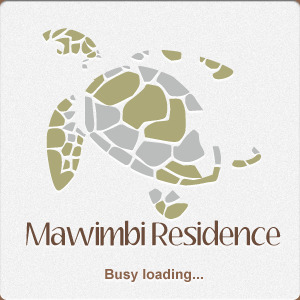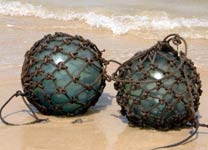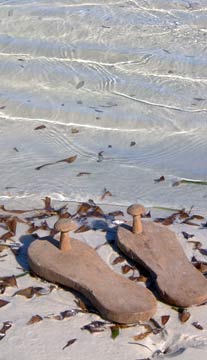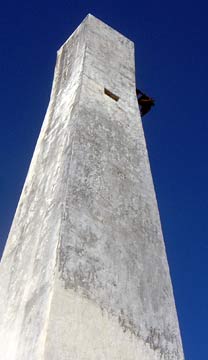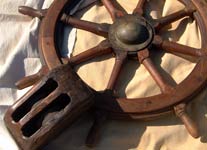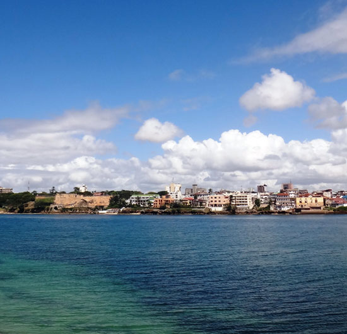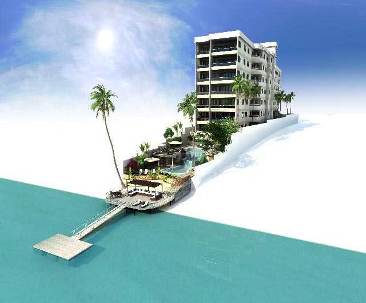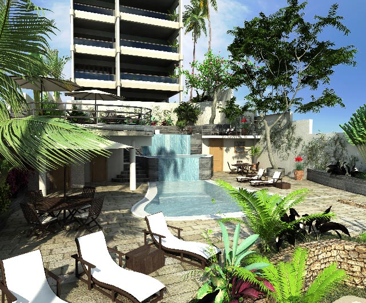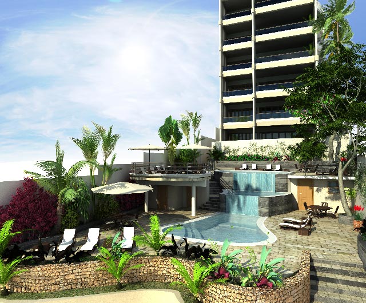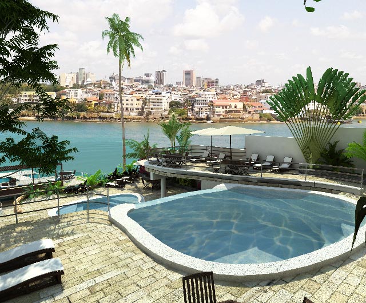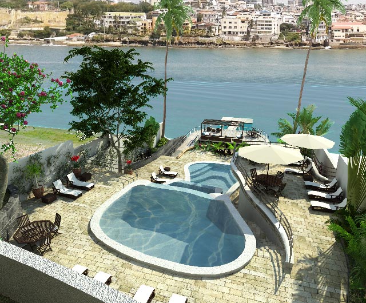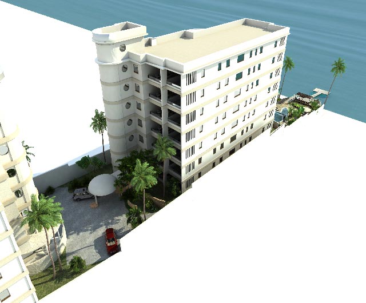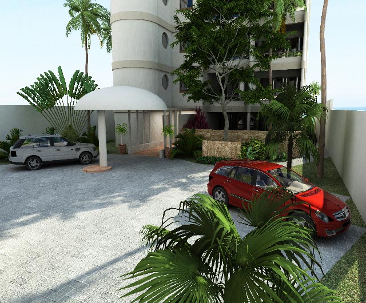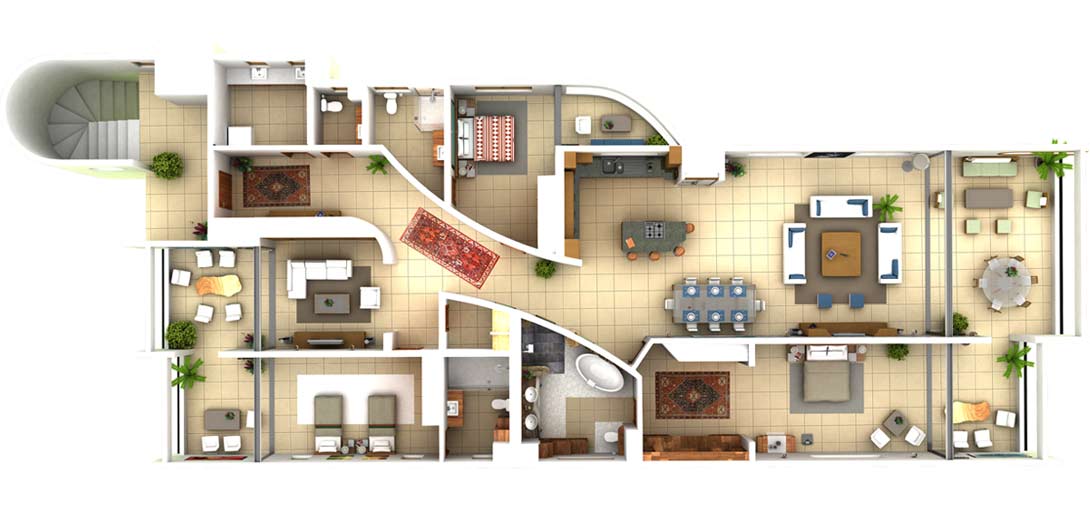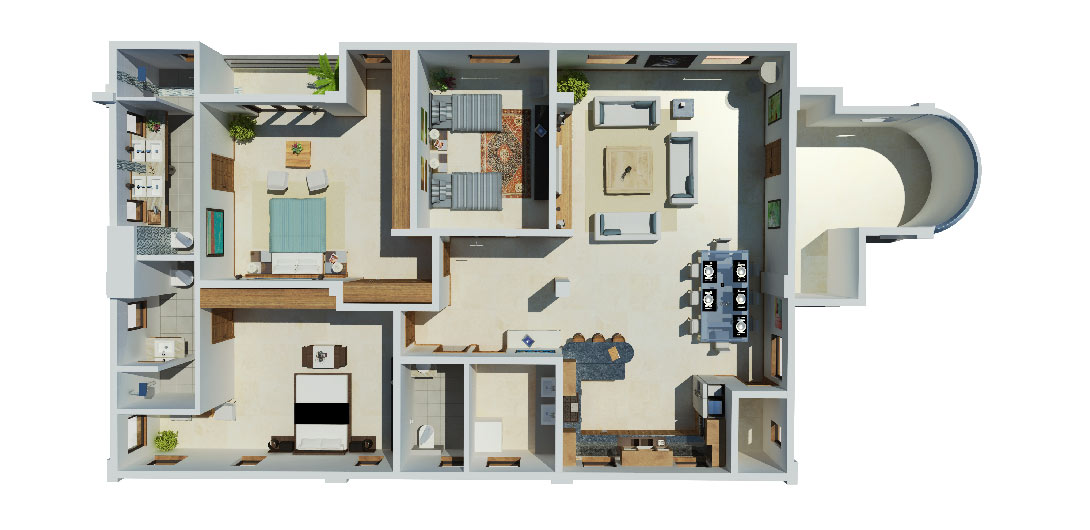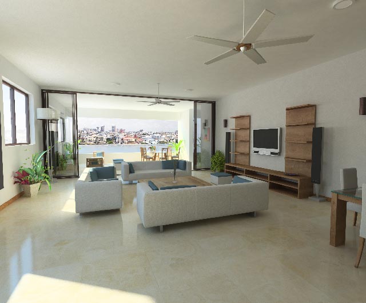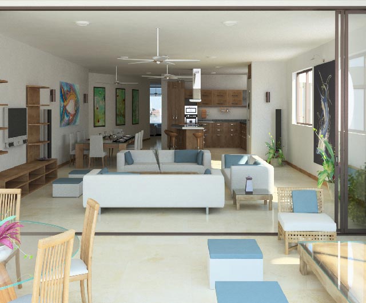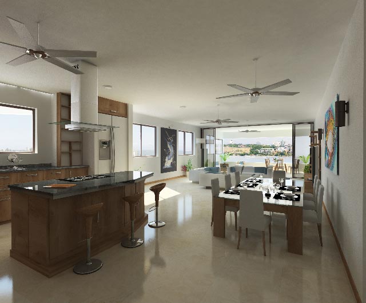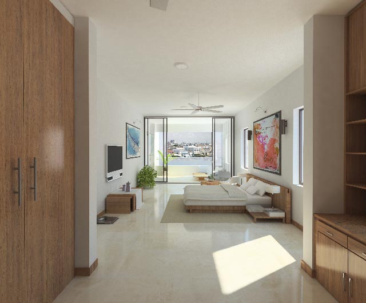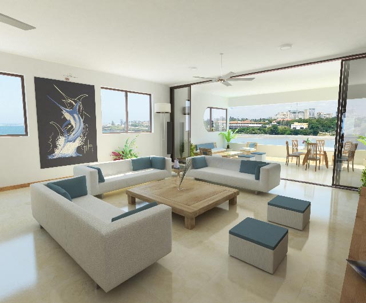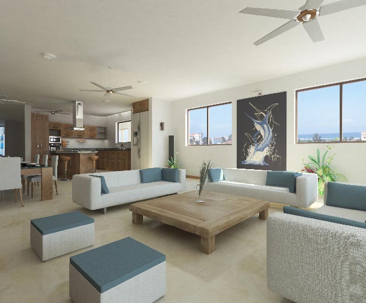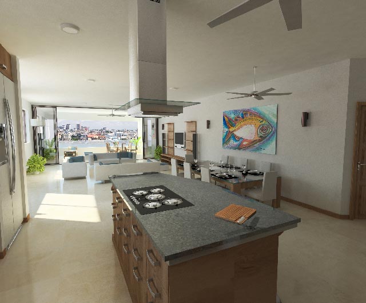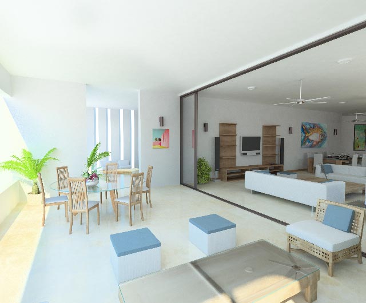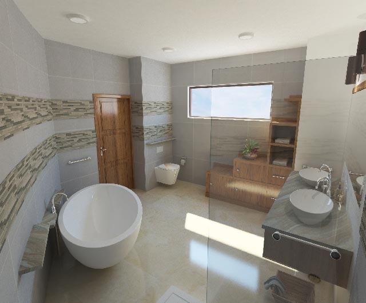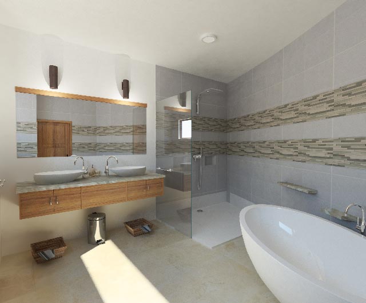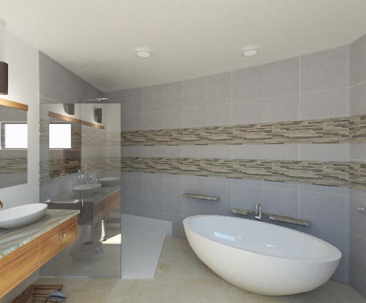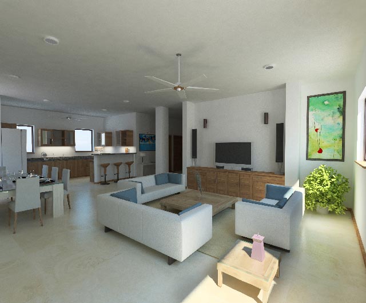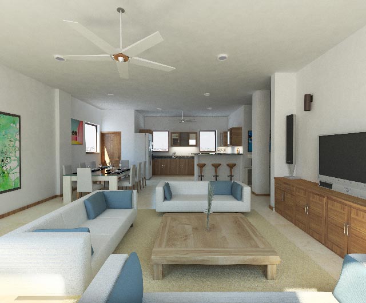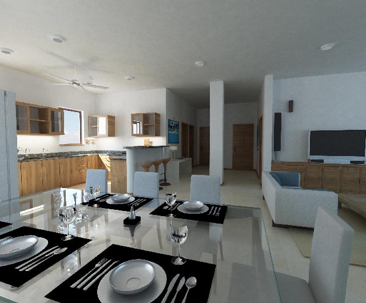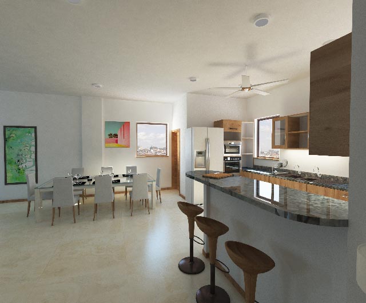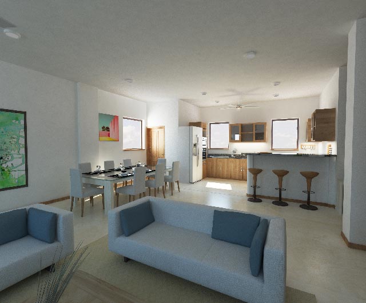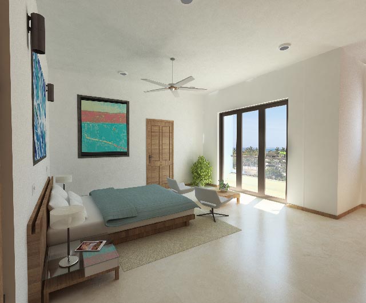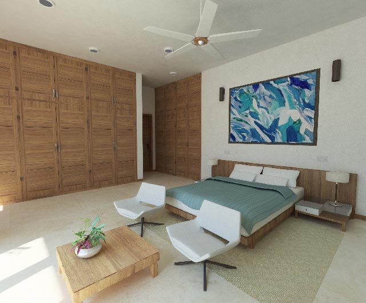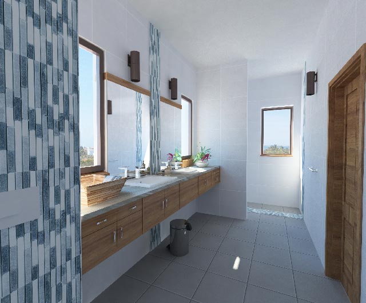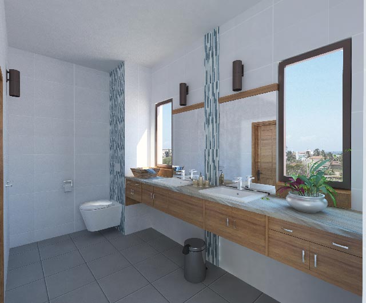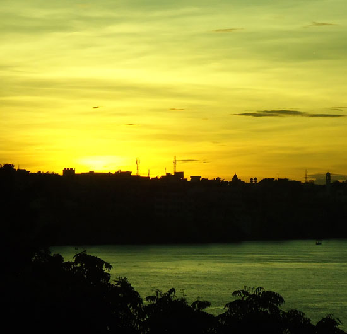Creek Front Apartments
Upon entering, you are guided naturally along a wide passageway with
sweeping curves, arriving at a magnificent open living space.
Combining dining, kitchen and living areas, this generously apportioned area provides you with a haven
of over 80 square meters which looks out over magical views of Tudor Creek and
Mombasa’s Old Town.
Adjoining this ample living space is a luxurious portioned veranda
connected to your master suite. Top of the range 6.4 meter wide sliding
glass doors seamlessly blend the exterior with the interior bringing the
outside in and allowing the breeze and quiet sounds of the creek to
permeate through your residence. On rainy days the sealed glass doors
enable you to enjoy an uninterrupted view while reducing the impact of
the elements.
The kitchen and island counter will be custom designed, made using well seasoned Mvule
with counter tops of polished granite.
Its immaculate layout gives you plenty of well considered storage space, including a lockable dry store,
and comes ready to use with fridge, hob and oven.
The substantial master bedroom, with its custom made dressing room, en-suite master bathroom
and private veranda, provides a very generous personal space of 69.6m2.
Lying on your bed and looking out on the view you will come to savour the privilege of life in your apartment.
The central passageway is the main artery of the apartment linking the creek veranda to the garden veranda.
It gives you easy access to all rooms and simultaneously allows each area to have an atmosphere of its own.
The generous garden veranda with adjacent family room and are a unique feature unlike
any on offer in the market today.
On opening the garden veranda doors the trade winds to flow easily through your apartment,
bringing a wonderful sense of cool to even during the hottest months of the year.
The family room gives the apartment owners complete flexibility; an additional area for
entertaining, kids room, gym, or office – the choice is yours.
From the rear veranda watch the sunrise at breakfast time or watch the moon appear as dusk settles.
Bedroom 2 with en-suite is an ample living area and shares the garden veranda.
Bedroom 3, also en-suite has its own creek-facing veranda.
The area near the main door contains the Dhobi room, shared cloakroom, and centrally positioned is the main storeroom.
